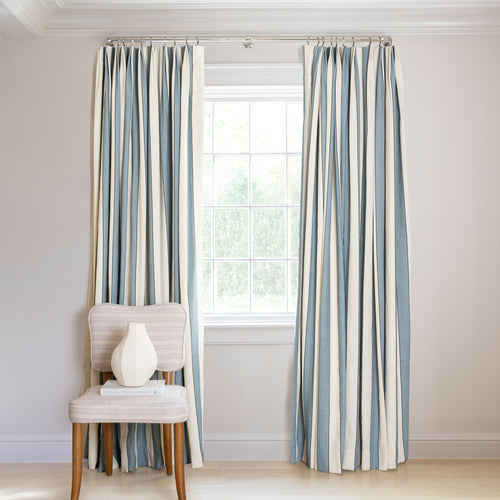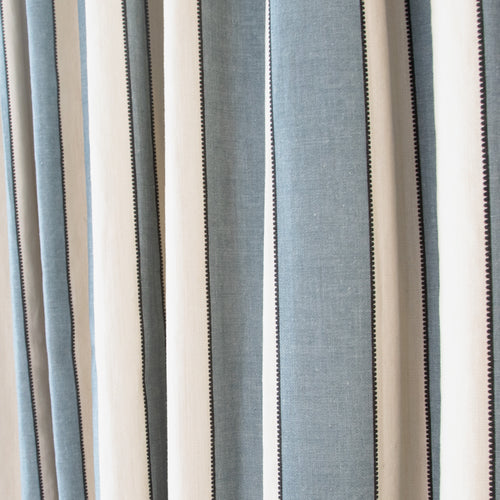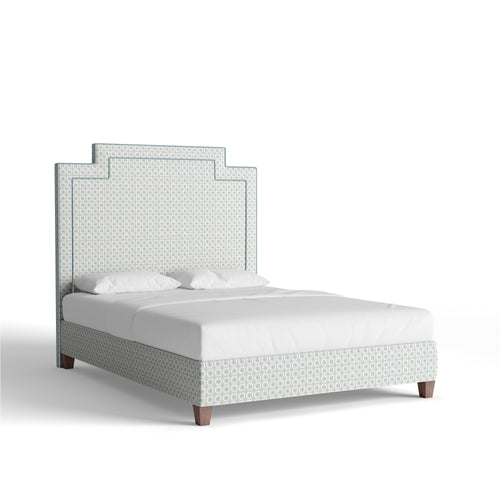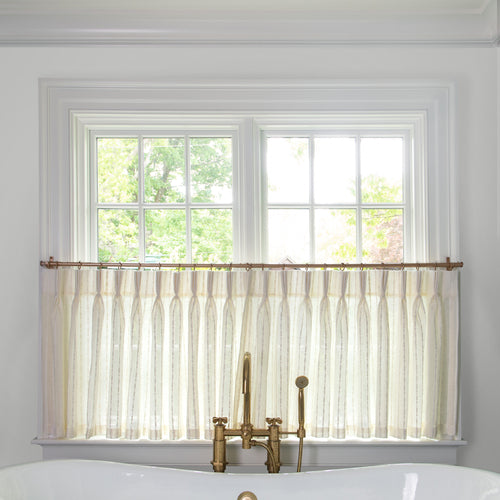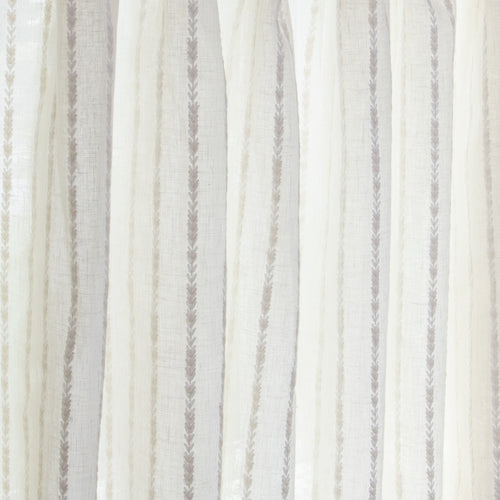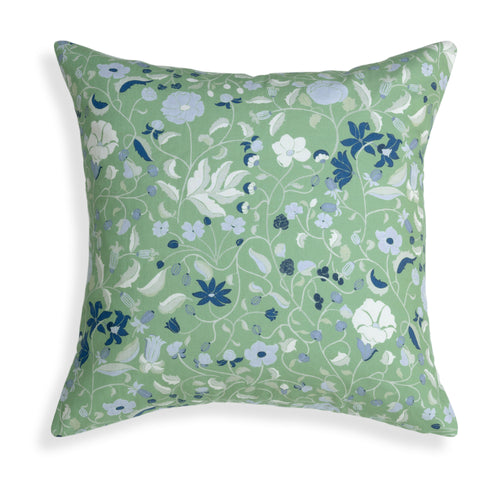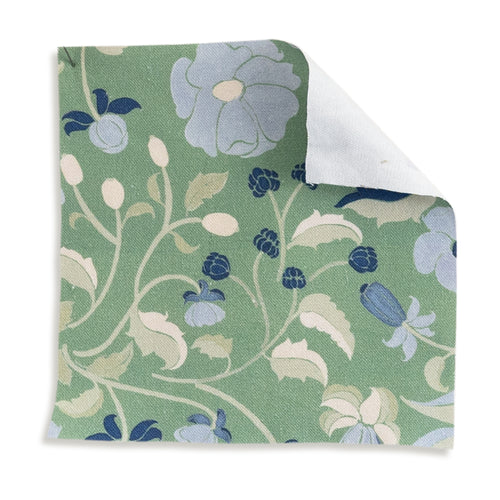
Whether you’re designing a main living space like a bedroom, a small yet crucial spot like the entryway, or a cozy sanctuary like a reading nook, we’re here to help you as you work to select the right furniture items for each of these unique spaces. We tapped pro designers who share their insights on what to keep top of mind with regard to layout, proportion, style, and more.

Choose the right bed size for your space
When it comes to designing your bedroom, you will want to first determine the size of bed you would like to use in the space: twin, queen, or king.
Aiming for at least 24 to 36 inches of clearance around a bed is ideal. “That said, in tighter rooms or older homes, I’m not afraid to fudge those numbers slightly—especially if it means centering a beautiful view or maintaining symmetry with other architectural elements,” says Jordan Vaughn, the co-founder of Alayna Louise Interiors.

If you’re debating between a couple of different bed sizes, grab some painters tape and stick it on the floor to see how a queen bed, as opposed to a king, for example, will fill your space, suggests Lauren McKay, the founder of Lauren McKay Interiors.
Pick the right bedroom layout
Once you have selected your bed size, you will want to decide how you’d like to lay out your sleep space. McKay will almost always position the bed across from the room’s entrance. “This allows the bed to become a lovely focal point in the space,” she says.
Meg Spellman, the founder of Meg Spellman Interiors, makes a point to position the bed on the room’s longest uninterrupted wall. To enhance the bedroom’s layout, she prefers a symmetrical look of nightstands and lamps on either side of the bed.

Shop for properly scaled bedside tables
Keep in mind that the bedside tables you choose should complement your bed size. After all, as Meghan Lewis, the founder of Lewis Vaughn Interiors, puts it, “Scale and proportion are the most critical principles in interior design. You could have a room filled with beautiful furniture and fabrics, but if the scale and proportion are off, it makes the space visually unpleasant.”
Madelaine Mayer, the founder of AD:ROIT, abides by the rule that bedside tables for twin size beds should generally be less than 20 inches wide, for full size beds 18 to 24 inches, for queen size beds 20 to 28 inches, and for king size beds 24 inches and above.
Don’t be afraid to go off the beaten path
Additionally, don’t shy away from twin beds when they may actually be an excellent choice. “Twin beds are not just for kids,” says Jodi Peterman, the founder of Elizabeth Erin Designs, who adds that she enjoys using these in guest rooms, particularly those that are multipurpose spaces. “Add in custom headboards and high-end bedding and suddenly it feels made-to-order—not temporary.”


Anchor your entryway with a runner
It’s time to view the entryway or hallway as a place worthy of attention, not just a drop zone! A few intentional choices will go a long way in this small space. Jennifer Carter, the founder of Studio Envie, recommends using a runner as a guideline to map out this area of the home—laying one down will help you determine the flow of the space and what scale of furniture is needed, she explains. “For instance, a console shouldn’t sit on the rug in this space, and the height should comfortably fit a mirror or piece of artwork above it,” she says. “If the furniture is crowding the runner or the pathway of the space, then you should scale down the size of the furniture.”
Prioritize functionality
Once you’ve established an outline of where all of your furniture will go, it’s time to focus on making the entryway as functional as possible, whether that means setting out a bench for lacing up shoes, a console table to drop bags and keys, and the like, shares Shannon Murray Petruzello, the founder of Shannon Murray Interiors.

Pick appropriate furniture for the space
Pay close attention to furniture height in an entryway, adds Laura Kern, the founder of Laura Kern Interior Design. Upholstered seating should be at least 18 or 19 inches in height, similar to a dining chair, she notes, adding, “That way, the effort to get up and down is less than a low seat, and it's more ergonomically comfortable to bend down and tie a shoe.”

Carve out a welcoming space
Everyone deserves a comfy place to read that isn’t their bed. Even if you don’t think you have space for a reading nook in your home, you might be wrong—you just need to get creative with your layout. “When designing a reading nook for my clients I look for underutilized spaces in the floor plan, especially ones that are adjacent to natural light sources like a skylight or a bay window,” Kern says.
Get nice and comfy with your furniture
Now isn’t the time to be prim and proper. Don’t be afraid to opt for larger sized furniture in the reading nook, Carter states. “Everyone loves a big, comfortable lounger,” she says. Kern is partial to a chaise lounge or chair and a half in the reading nook. “It lets you find the best relaxation for how your body is feeling that day and gives you the flexibility to change positions if you're there for a long time,” she explains.

Don’t forget the finishing touches
Carter adds that no usable nook is complete without great lighting—she recommends a lamp positioned over the seating area—as well as a surface space, as well as a cocktail table or similar surface on which to set a beverage.
